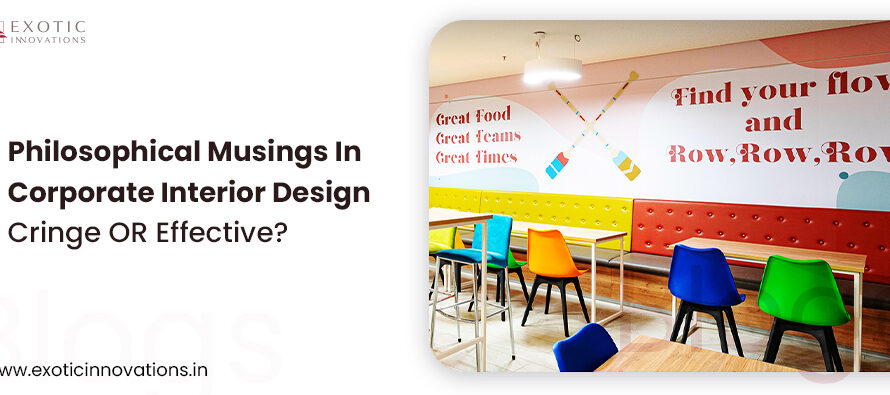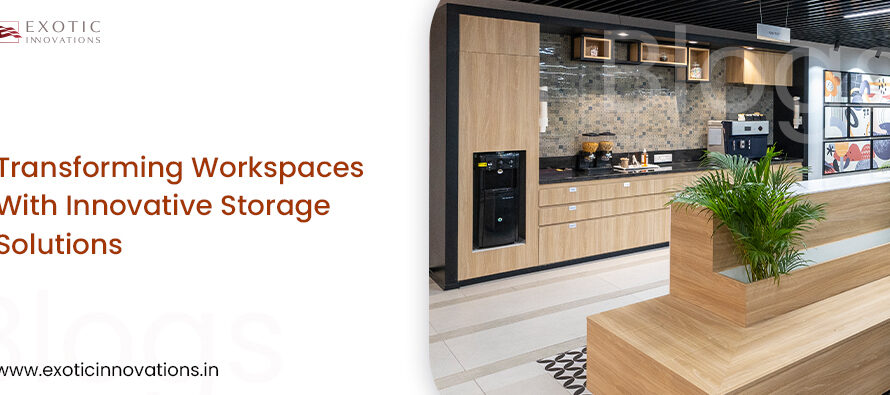The modern workplace is no longer confined to sterile office buildings. Businesses are increasingly embracing unconventional spaces, from converted warehouses to co-working spaces in repurposed historical buildings. These exotic workspaces offer a unique blend of character and functionality, fostering creativity and collaboration. However, maximizing space efficiency in these environments presents a unique set of challenges. This is where the expertise of interior design and construction becomes paramount.
The Intricacies of Efficiency in Unconventional Spaces
Unlike traditional office layouts with standardized dimensions, exotic workspaces often boast irregular shapes, exposed beams, and unconventional layouts. These characteristics, while visually appealing, can pose significant challenges when it comes to space optimization. Here’s where the magic of interior design comes into play.
Spatial Orchestration: A Symphony of Functionality
Skilled designers act as spatial architects. They meticulously analyze the unique features of the space, taking into account existing architectural elements like pillars, uneven floor plans, and varying ceiling heights. This analysis forms the foundation for a space plan that maximizes functionality without compromising the character of the workspace. Imagine a design that utilizes a low ceiling area for a dedicated quiet zone with comfortable lounge seating, while the high-ceilinged space becomes a vibrant collaborative hub.
The Science of Flow: Optimizing Traffic Patterns
Traffic flow is crucial for any workspace, but it becomes even more critical in an unconventional layout. Designers understand the importance of creating a seamless flow of movement, ensuring employees can navigate the space efficiently without feeling congested. This might involve implementing designated walkways, strategically placing furniture to avoid bottlenecks, and cleverly utilizing existing nooks for impromptu brainstorming sessions or focused work areas.
The Power of Built-Ins: Tailored Solutions for Unique Spaces
Unlike traditional office furniture that can leave awkward gaps and unused corners, custom-designed built-in elements ensure every inch of space is utilized effectively. Imagine built-in shelving that snakes around exposed beams, providing storage solutions while adding a touch of visual interest. Think of workstations cleverly integrated into alcoves, maximizing the use of previously underutilized areas.
Construction: Bringing the Design Vision to Life
The meticulously crafted design plan is only one half of the equation. Skilled construction professionals are the hands that bring the vision to life. In the context of exotic workspaces, their expertise becomes even more crucial.
Adapting the Existing: Working with Architectural Quirks
Construction crews possess the ability to adapt existing architectural elements to enhance functionality. Think of lowering specific sections of a high ceiling to create a more intimate meeting space while preserving the overall grandeur of the room. Imagine reinforcing existing beams to support the weight of custom-designed hanging storage solutions or transforming uneven floor levels into designated platform areas for focused work.
Integrating Technology Seamlessly
Modern workspaces require seamless integration of technology. Construction professionals work closely with designers to ensure proper wiring and data cabling are strategically placed throughout the space. This allows for the installation of retractable screens, interactive whiteboards, and other technological advancements without compromising the aesthetics or functionality of the design.
Preserving the Character: Balancing Efficiency with Authenticity
A crucial aspect of exotic workspaces is their unique character. Construction crews understand the importance of preserving the essence of the space while implementing the design elements. Think of carefully restoring historical features like exposed brick walls or antique fixtures while integrating modern, space-saving furniture and lighting systems.
A Symphony of Space and Functionality
The synergy between interior design and construction is the key to unlocking the full potential of exotic workspaces. By combining their expertise, our professionals can transform unconventional spaces into functional, aesthetically pleasing, and inspiring work environments. The result is a space that not only maximizes efficiency but also fosters creativity, collaboration, and a sense of community – a symphony where functionality and character work in perfect harmony.
In today’s ever-evolving work landscape, embracing “exotic” workspaces with the help of skilled designers and construction professionals presents a unique opportunity to create a workplace that is not just efficient, but truly exceptional.
Liked our blog? Share your opinion in the comments below!



